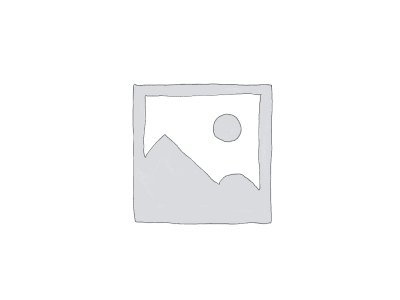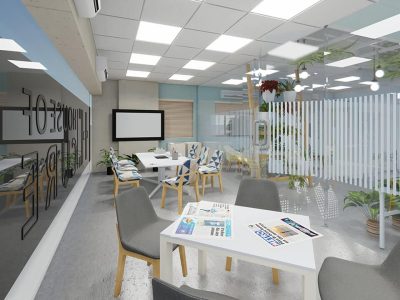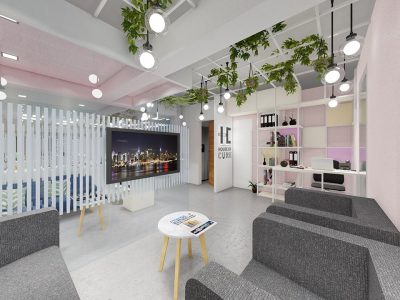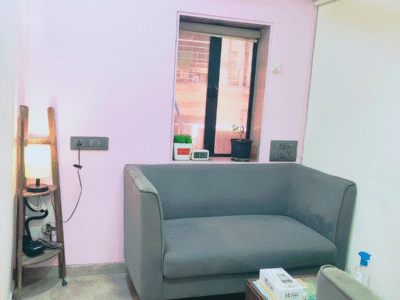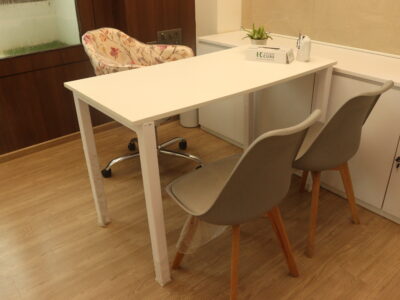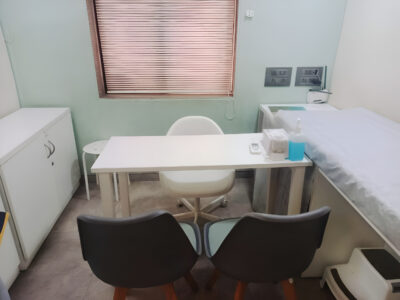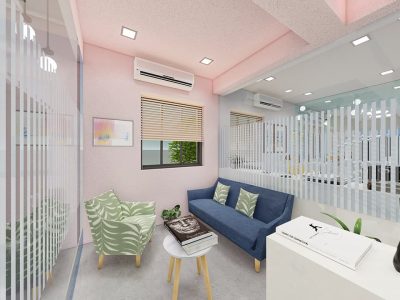Showing 1–16 of 68 results
Basic Outreach
₹5499Basic PRM Package
₹7999Clinic Branding Kit Lite
₹1999Conference Room
₹3000Includes
- 80 sq. ft. room furnished with table and comfortable chairs/sofa
- Access to common areas like the waiting room, reception area, pantry and washroom
Consultation Cabin 1
₹1700Includes
- 80 sq. ft. room furnished with table and comfortable chairs/sofa
- Access to common areas like the waiting room, reception area, pantry and washroom
Consultation Cabin 2
₹1799Includes
- 80 sq. ft. room furnished with table and comfortable chairs/sofa
- Access to common areas like the waiting room, reception area, pantry and washroom
